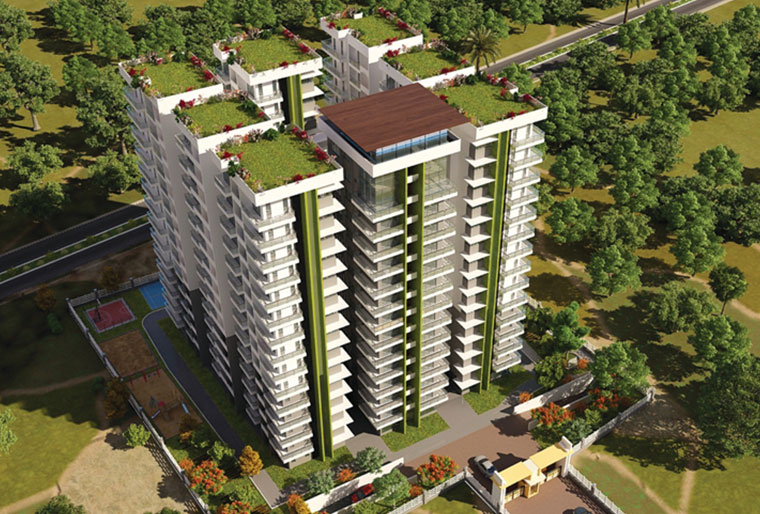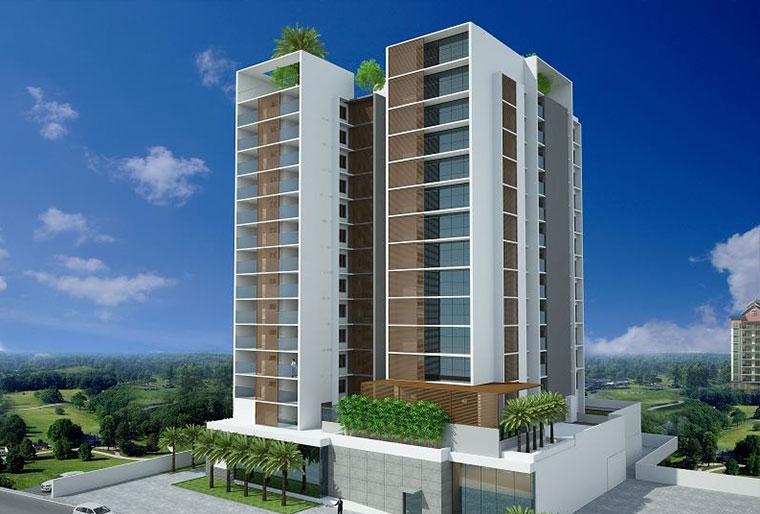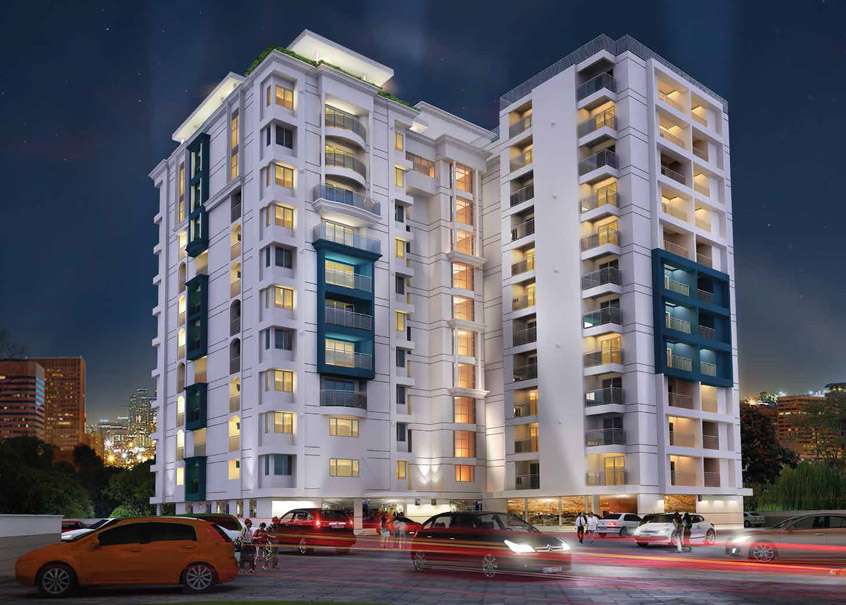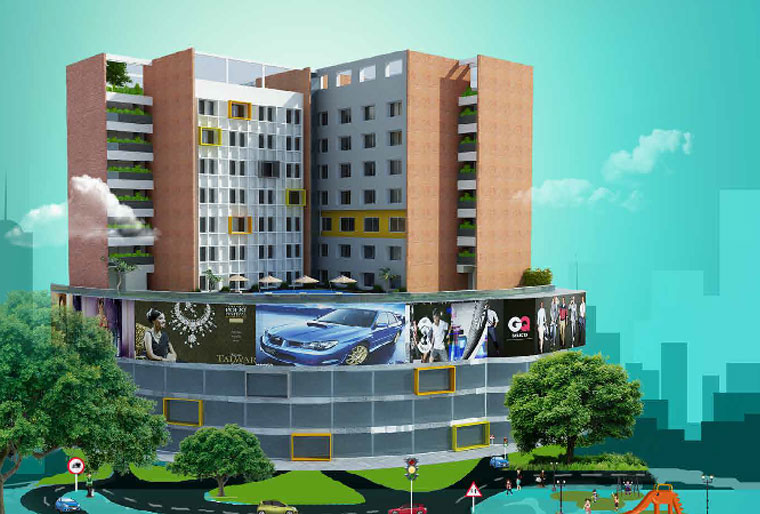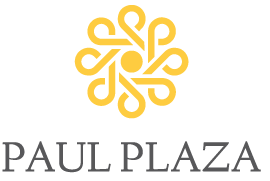
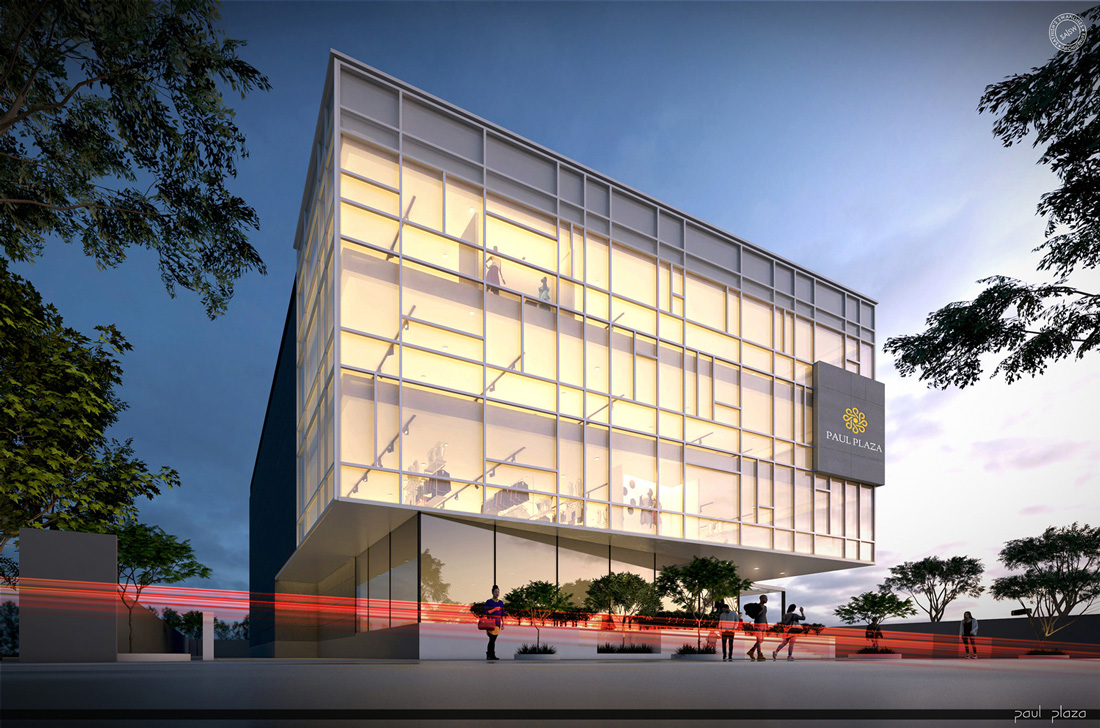
About Us:
Paul Plaza, the maiden real estate project of Paul Equity Holdings, is a completely OC (Occupancy Certificate) Compliant Ground plus 3 Floors Commercial Building located prime on the next upcoming hottest destination: Hennur Main Road!
Built with an average of 8250 sq.ft plus leasable floor plate area on each floor and consisting more than 60 car parking spaces in the basement while incorporating an avant garde “Optimal Column Free” design by using a patented “COBIAX” system, Paul Plaza is the ideal space for value conscious retail and unique hospitality/F&B offerings and stands unrivalled as the most premium landmark in North Bangalore that will be ready for interior fitouts by end-June, 2021.
Architectural Design:
Location:
Due to its strategic location at Hennur Main Road, Paul Plaza offers potential tenants many advantages: great visibility due to its location on the main road, super connectivity to major residential neighbourhoods, industrial hubs as well as the rest of North Bangalore, not to mention located at a convenient distance from Central Business District (CBD), the Bangalore International Airport, hotels, malls, educational institutions and hospitals.
Amenities:
- Ground plus 3 Floors
- 33,000 sq.ft plus Leasable Area
- 64 Car Parks
- Prominently located on Hennur Main Road (North Bangalore)
- Air-conditioned Spaces
- World-class Reception Lobby
- Zero Discharge Design
- 100% Power Backup
- Grade A Specs
- Completely NBC, KFF and OC Compliant
- Efficient Post Tension Slabs with patented “COBIAX” System”
- Integrated Rainwater Harvesting
- Eco-friendly Sewage Treatment Plant(Zero Odour)
- Wheel Chair Accessible Common Areas
Area statement:
| DESCRIPTION | Carpet Area (sq.ft) | Super Built Up Area (sq.ft) |
|---|---|---|
| Ground Floor | 7,697 | 7,962 |
| First Floor | 8,455 | 8,720 |
| Second Floor | 8,455 | 8,720 |
| Third Floor | 8,455 | 8,720 |
| Basement | 11,938 | 12,433 |
| Number | ||
| Number of Car Parks | 64 | |
| Number of Two-Wheeler Parks | 20 | |
Project Update:
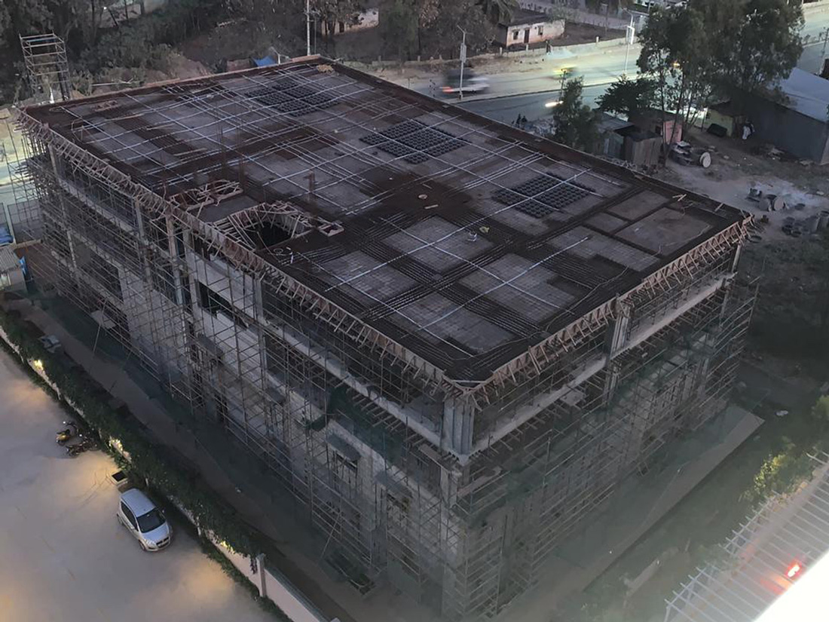
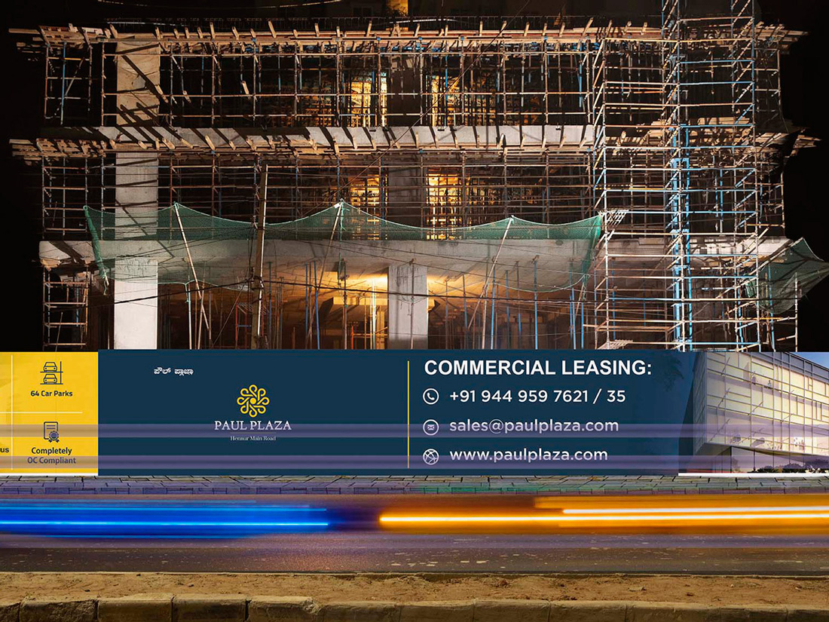
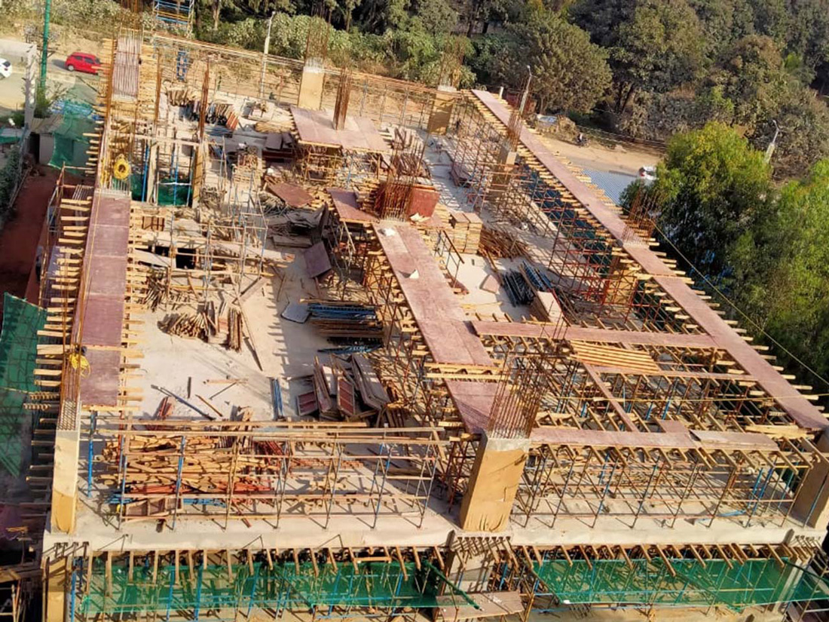

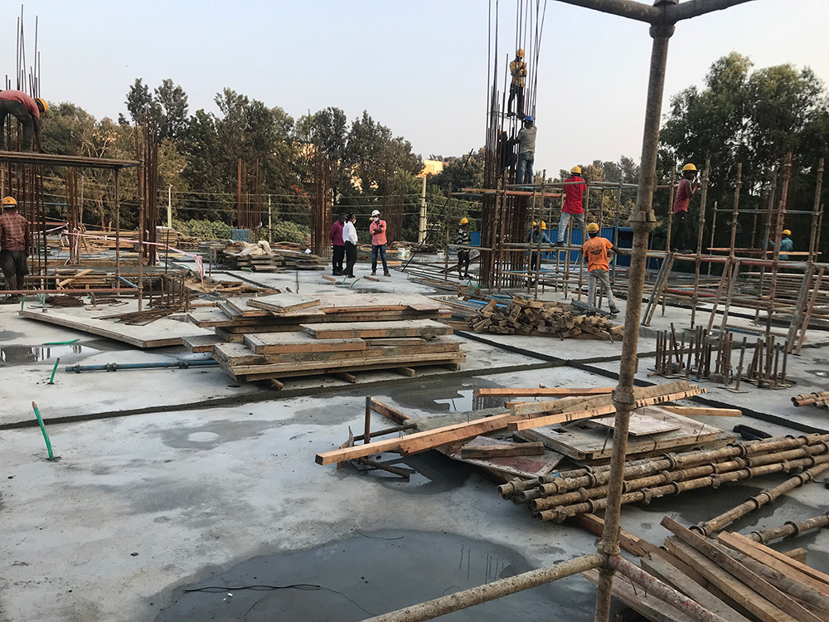
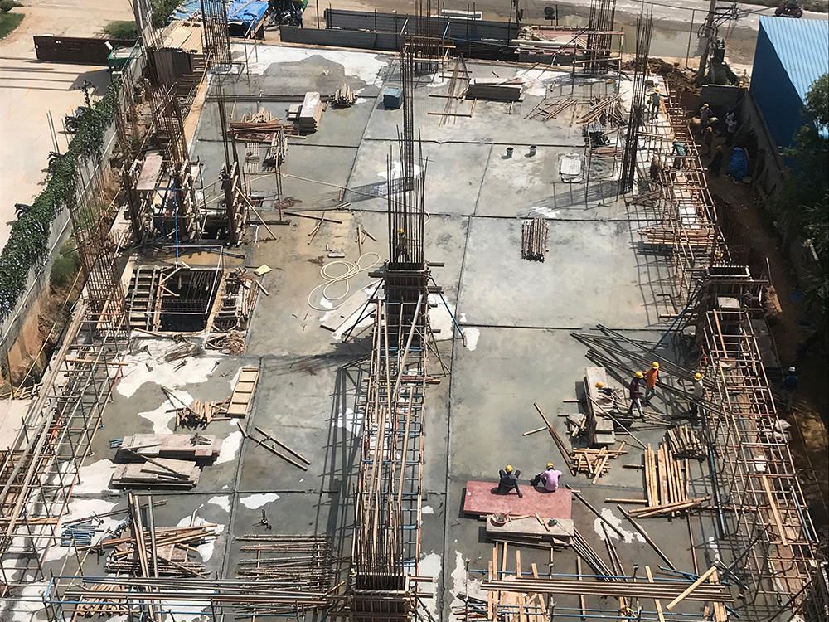
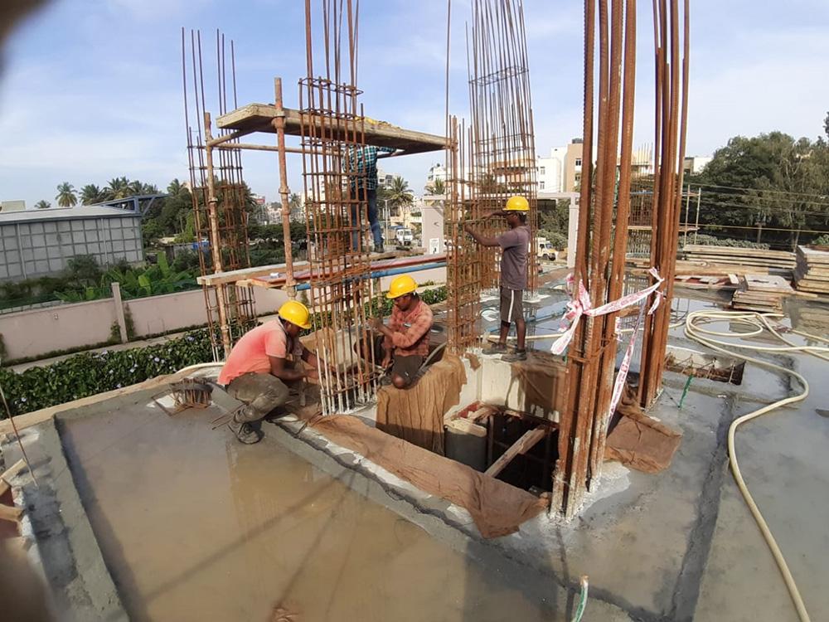
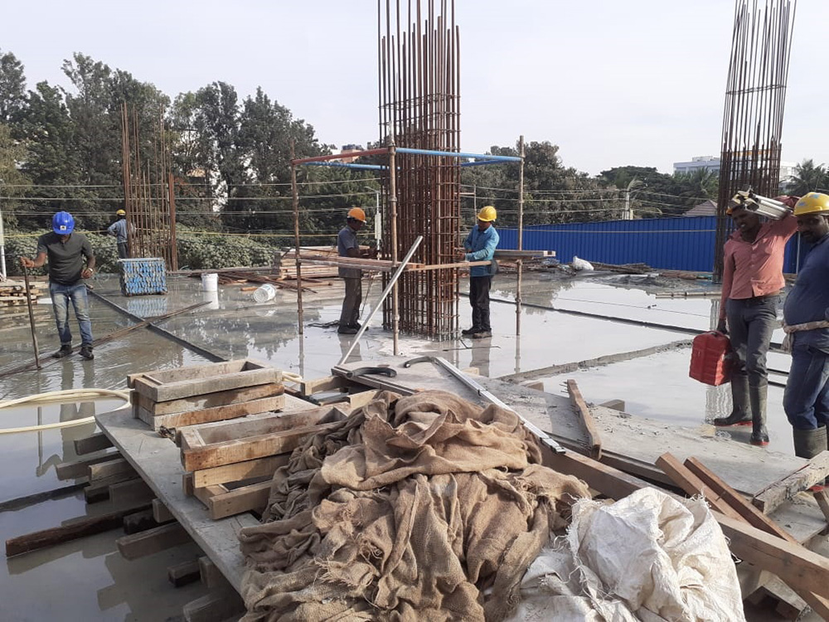
Gallery:
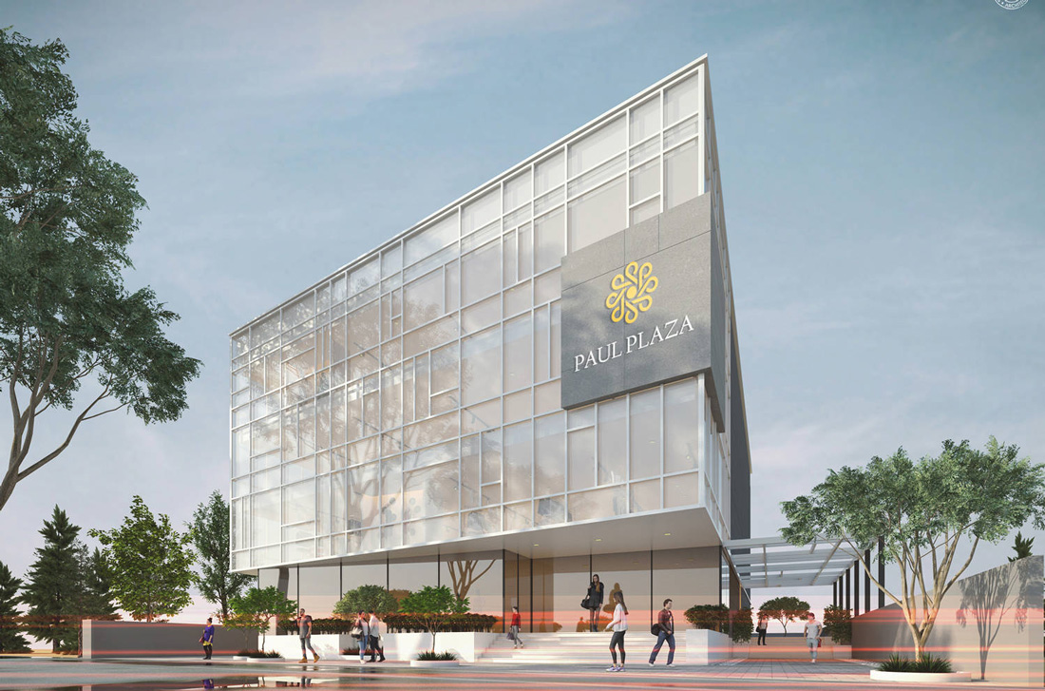
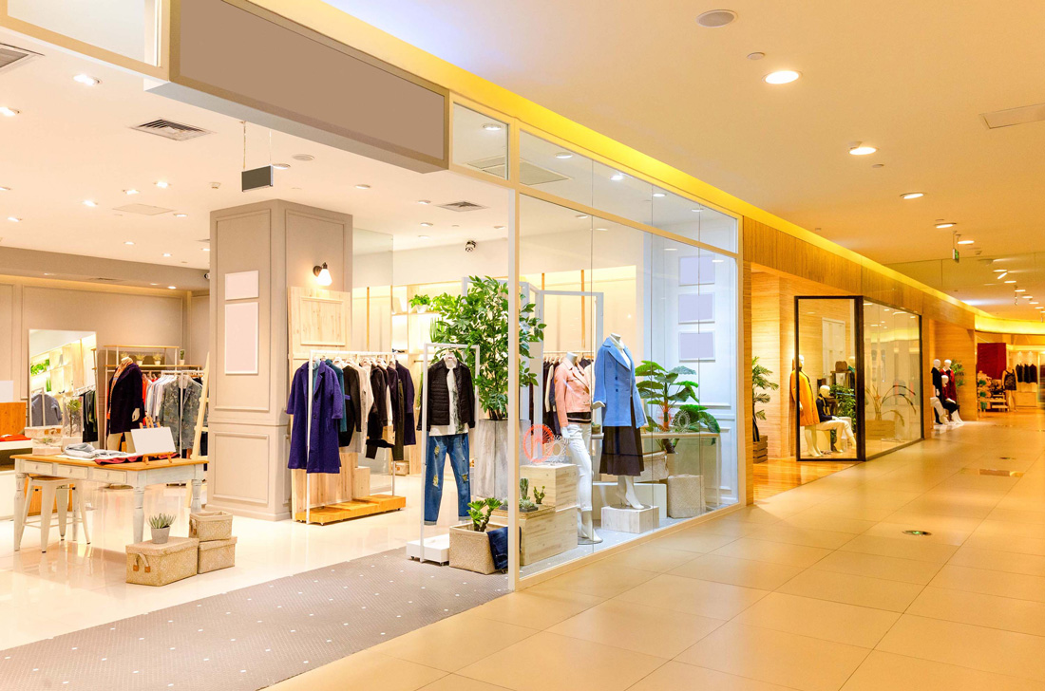
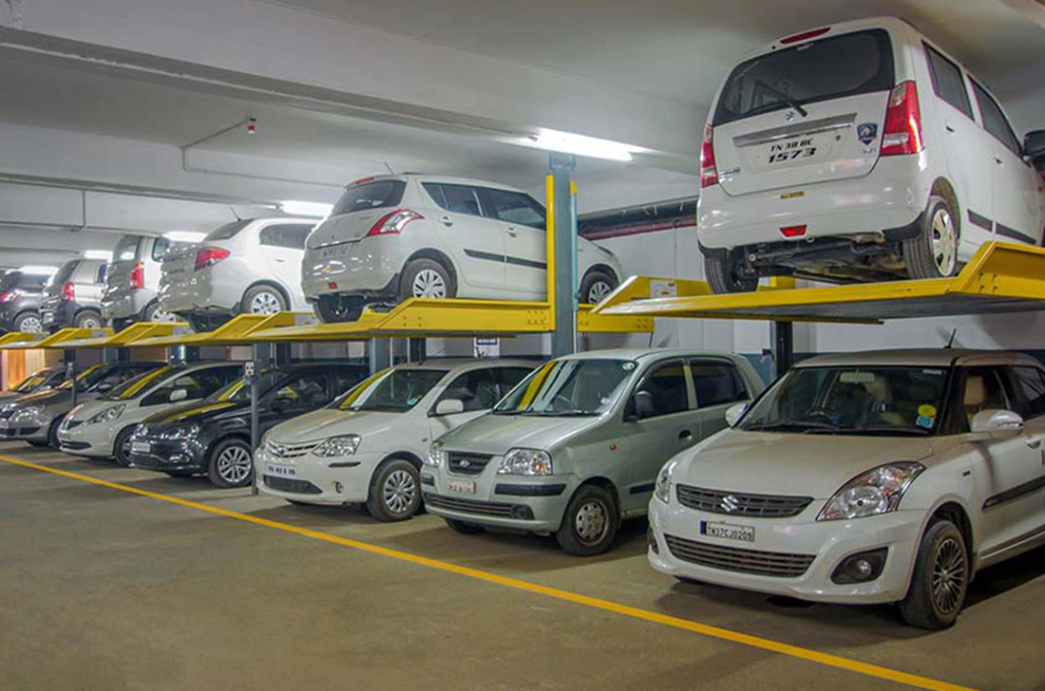
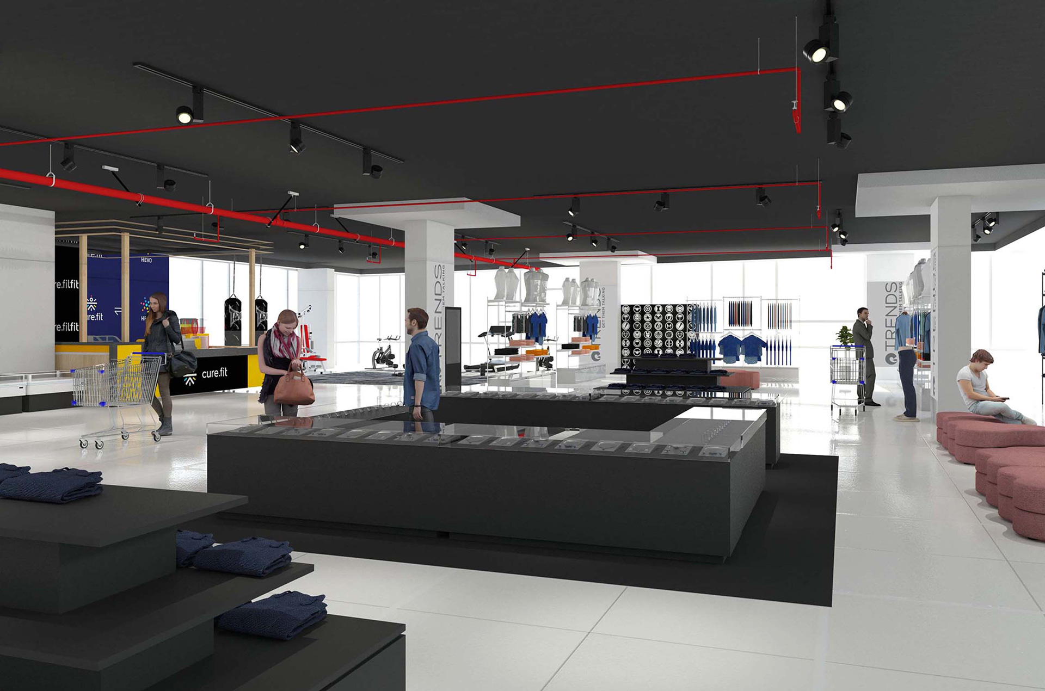
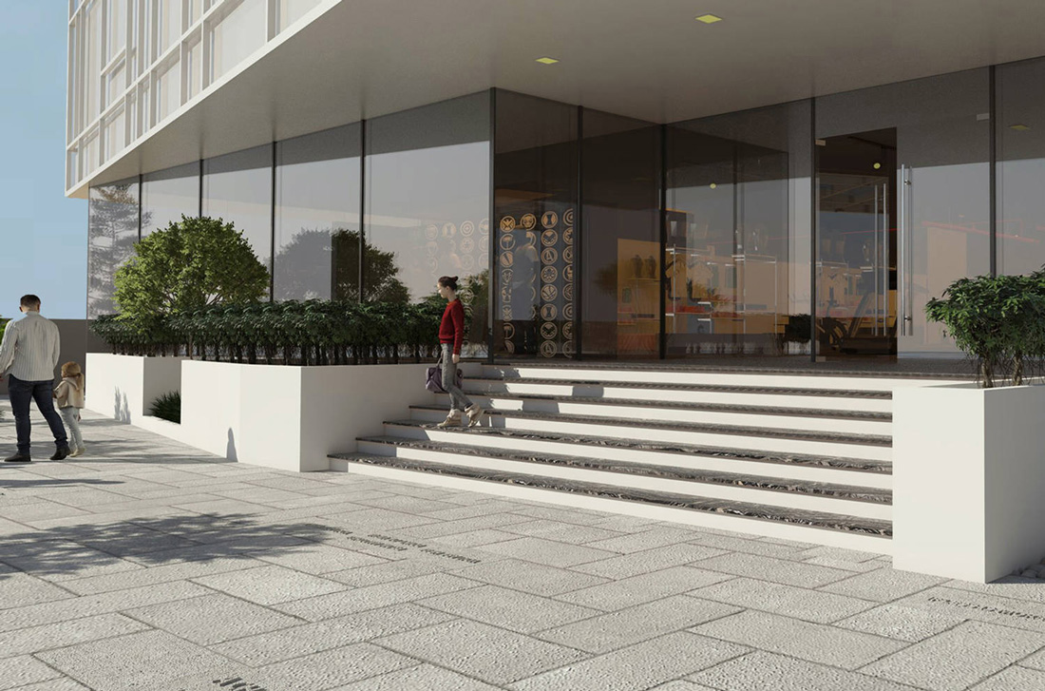
For more info, log on to: www.paulplaza.com. Download our E-Brochure HERE
Latest Project Update: Download our Newsletter HERE

